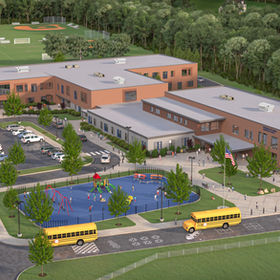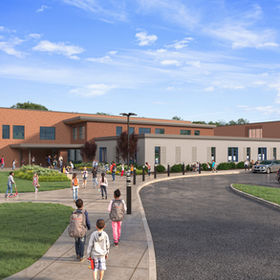
City of Fall River
BMC Durfee High School
CM
Suffolk Construction
Architect
Ai3 Architects
Cost
$263,000,000
Size
500,000 SF
Project Description
LeftField was selected as the OPM for Fall River’s more than 500,000 sf BMC Durfee High School project. The massive high school was constructed on the site of the former high school that housed a student population of 2,600. There are 10 approved Chapter 74/CVTE programs and 2 additional programs seeking approval.
The new school wraps around the existing football stadium and ties into the existing field house we are currently renovating in phases to allow its continued use. The new school was sited to avoid ledge and wetlands to the extent possible but required an extensive site program for boulder removal, utility relocations and extensive site drainage structures that began between the Schematic and Design Development Phases. This was to prepare the site for early concrete and steel bid packages that aligned appropriately with design and the best calendar months for concrete.
“Starting the complex site work early allowed for an accelerated completion a year earlier than anticipated.” – Jim Rogers, Founder of LeftField
Due to the existing school, athletic fields and parking, the remaining open area for construction was tight, so site logistics were continually changing to accommodate school operations and construction. Our onsite presence had helped coordinate, communicate, and manage these continual changes with minimal impact to school operations. LeftField also strived to engage the students in the process and sought their involvement from the beginning at visioning sessions and in using their expertise in social media to design/manage the project website, Instagram and Twitter accounts.
Being active in the school and community and encouraging a collaborative process provided a positive experience for all.


























