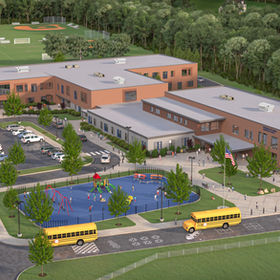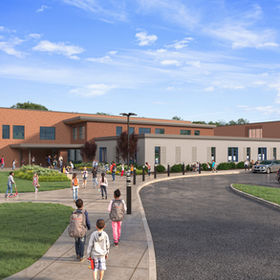
24m Technologies
Dartmouth St. Battery Facility
CM
Columbia Construction Company
Architect
OTJ
Cost
$75,000,000
Size
140,000 SF
Project Description
24m Technologies is a lithium-ion battery innovation company solving the grand challenges for a better energy future by reinventing today’s battery technologies and manufacturing methods.
The current facility build-out covers approximately 60,000 SF (40%) out of the total 140,000 SF building. The finished areas include offices and conference rooms, utility and mechanical equipment spaces, hazardous and non-hazardous material storage, and a dry room for lithium-ion battery research and development.
The current office area covers approximately 12,000 SF and consists of a large reception area, break room, (2) wellness rooms, (1) phone room, (9) huddle rooms, (2) conference rooms, (1) board room with attached kitchenette, an open office for approximately 90 personnel, and restrooms / locker rooms.
Totaling approximately 12,000 SF, the utility and mechanical spaces consist of a chiller room with roof-top cooling tower unit, mechanical room for hot water and dry process air equipment, a boiler room, (2) large electrical rooms with a couple smaller rooms for low voltage and BDA systems, (3) IT/Server rooms, and a mechanical room for the dehumidification equipment serving the dry room. There is also a sewage ejector pump room which houses the primary sewage ejector pump for the site and incoming water meter, a fire pump room supporting 6 zones of sprinkler distribution, and a small pre-action room supporting a 2-stage dry-sprinkler system for the dry room.
The approximately 19,600 SF of process area includes a 17,300 SF dry room that utilizes a 30,000 CFM Munters dehumidifier to control the ambient moisture at levels below 0.5% RH (relative humidity). The dry room space is further divided into 4 zones for development activities. 3 large AHUs control and filter air flow in the larger main zone (~14,000 SF) and 3 smaller AHUs individually serve the smaller 3 zones (~1,000 SF each). With the main dehumidification unit serving all zones with fresh incoming dry air. The other process areas cover two laboratories controlled at ambient conditions; a 1,500 SF lab for laminate processing and an 800 SF lab for powder processing.
Separate dedicated areas cover storage of non-hazardous and hazardous materials with a loading dock zone near the front of the facility to cover incoming material and shipping needs. These 3 zones cover approximately 6,500 SF for this phase of construction.






























