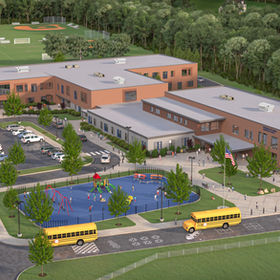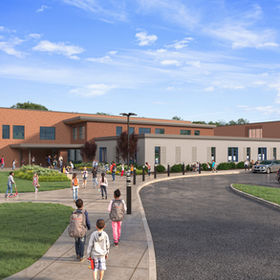
Boston University
George Sherman Union Food Hall
CM
Shawmut Design & Construction
Architect
Miller Dyer Spears
Cost
$15,400,000
Size
42,300 SF
Project Description
LeftField was selected to support the planning, design and construction of Boston University's Student Union and Food Hall, taking it from what was known as Union Court and renovating and rebranding it into the George Sherman Union Food Hall.
Located within one of the most student-centered buildings on campus. The 42,300 SF footprint houses 8 retail food service venues and 1,249 seats. The kitchen supports all food service venues, a retail store, and the university’s robust catering operation which caters more than 6,000 events per year.
This renovation transformed Union Court into a true New York style Food Hall, a concept with a modern public market feel that includes an open floor plan, fresh food prepared to order, either in person or through advanced mobile ordering, various seating options, and a renovated kitchen and back of the house spaces.





























