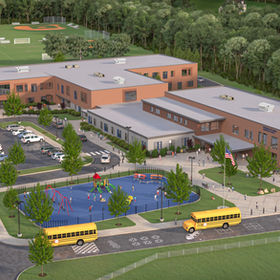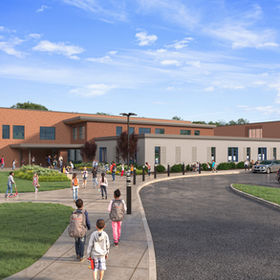
Town of Billerica
Recreation Center
CM
BOND Building Construction
Architect
Abacus Architects
Cost
$20,337,066
Size
22,000 SF
Project Description
The project began as a vision to create an intergenerational facility housing both a Recreation Center and Council on Aging under one roof. During the feasibility study phase, the project team, led by LeftField, evaluated multiple site options and held meetings with stakeholders, committees, and Town officials. However, the majority supported constructing separate buildings for the Recreation Center and the Council on Aging. Toward the end of the feasibility study, the Select Board chose the Old Vining School site as the location for the Recreation Center, and the team swiftly completed the feasibility study focused on this new direction.
The new Recreation Center will feature a gymnasium spanning over 12,300 square feet, with two regulation-size basketball courts. This gymnasium will include accessible bathroom facilities, and with a separate entrance, it will be available for community use during off-hours and rental to outside organizations for revenue-generating purposes. The Recreation Center will also offer various recreational program spaces, including a fitness room, dance room, community room, multipurpose room, kitchen, and administrative offices. The facility’s core will include a small lounge area for parents. The exterior will have a modest architectural design, complemented by extensive outdoor recreational spaces, including patio seating on both the north and south sides, open green areas, a playground, and a splash pad.
The existing parking lot will be expanded and paved to accommodate over 100 vehicles, connecting the new Recreation Center to the existing ball fields. The Town and the Recreation Department are excited to bring this long-anticipated facility to life, and LeftField is proud to manage Billerica’s second major recreational project following the PHR Recreational Complex.

























