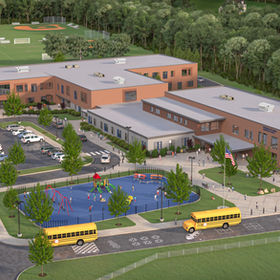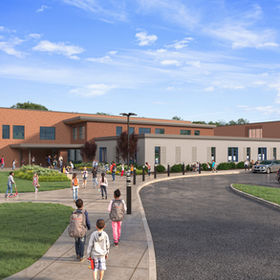
Suffolk University
Career Education & Professional Development Center
CM
Corderman and Company
Architect
NBBJ
Cost
-
Size
-
Project Description
LeftField was selected to support the planning, design and construction of Salem State's LEED Gold, 103,000 sf new residence Hall.
The new 353 bed, LEED Gold residence hall was designed to be the gateway to the SSU Campus. The building consists of two, four-story wings connected by a glass bridge at the Loring Avenue elevation. The two wings create an open space courtyard in the center, which is south facing for the student community to enjoy. There is an open green space facing north toward the City inviting students to the new entrance and to the first floor café. The façade is brick with stone accents, punched windows and curtain-wall at the student lounges.
The building contains a series of suites that include their own bathroom and a Starbucks that was constructed on the first floor of the West Wing for the wider Campus Community. This space doubles as an interactive, entertainment lounge for the students at night.




















