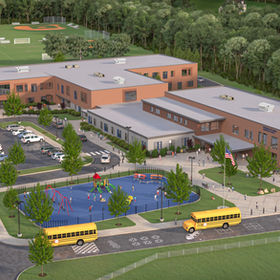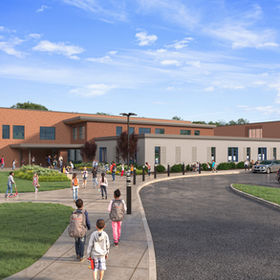
Town of Tyngsborough
Tyngsborough Middle School
CM
Fontaine Bros., Inc.
Architect
JCJ Architects
Cost
$88,000,000
Size
112,748 SF
Project Description
LeftField was hired to manage the feasibility, planning, design, and construction of Tyngsborough Middle School, currently under construction and scheduled for completion by 2026. Once completed, Tyngsborough’s middle school learners will have a new two-story, 112,784-square-foot facility equipped with state-of-the-art technology and cutting-edge equipment. The new school is designed to accommodate 480 students spanning grades 6 through 8, with the inclusion of district offices within the building. While the classroom wings will be dedicated to the core educational curriculum, the central core of the building will house communal areas such as the cafetorium, media center, gymnasium, flexible performance space, and administrative offices. Additionally, the new middle school is being constructed on the existing site, which is shared with the Tyngsborough High School. Outdoor amenities include outdoor courtyards tailored for both educational and recreational activities, featuring a softball field and a canopy facilitating student and staff movement between the two schools.





















